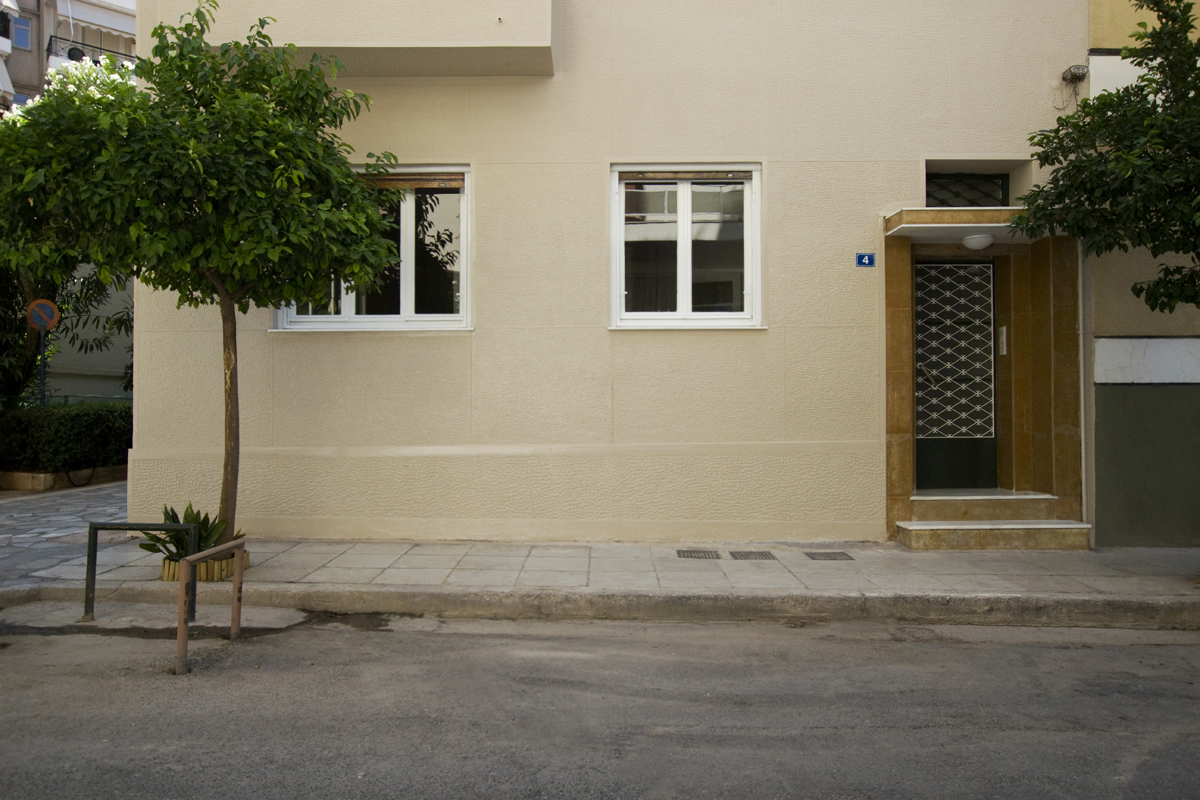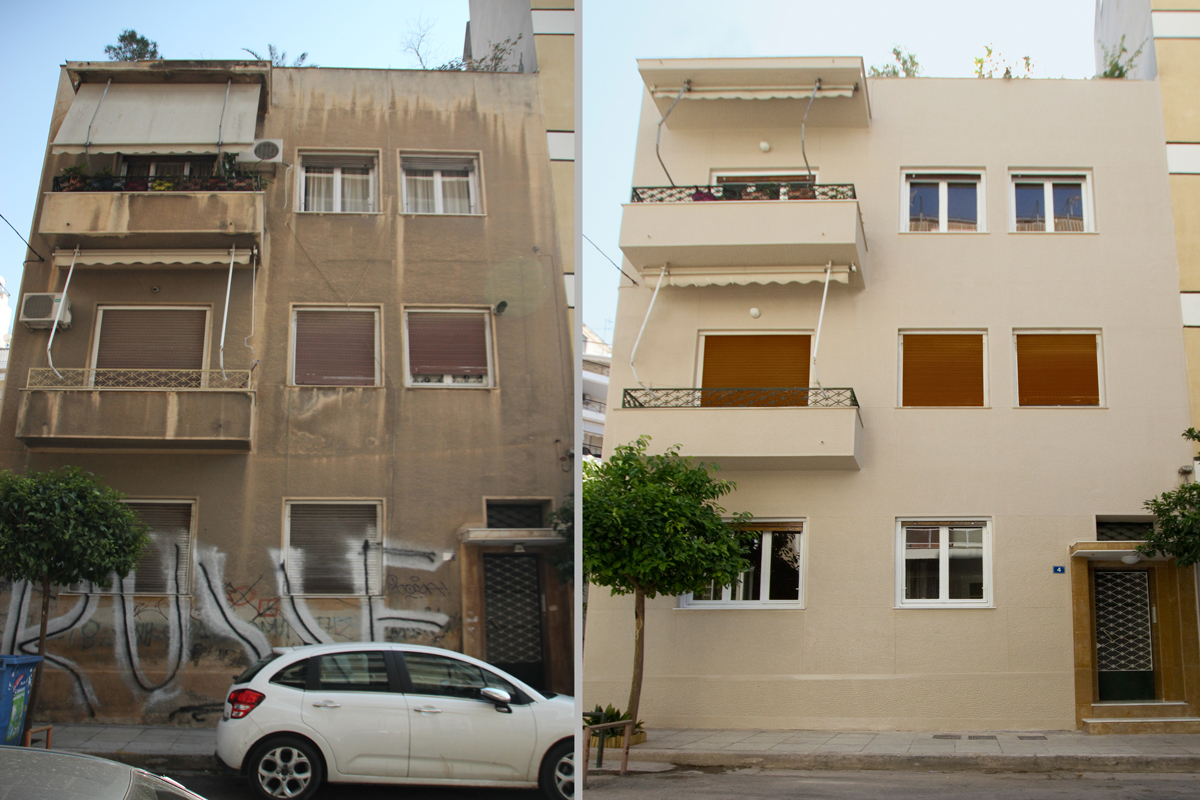Building Refurbishment in Kypseli
This three-storey apartment building is located near the historical sanatorium “Ásylon Aniáton” in the district of Athens Kypseli. It is a corner building with a view of the small church of Ágios Nikólaos to the north.
It was originally designed by renowned architect Emmanouil Vourekas and built in two phases: the ground floor and first floor in 1955 and the second floor in 1961.
Thanks to the strong support of the owners, in this project we were once again able to follow our principles in renovation and modification of existing structures.
Each of our actions was a consideration of whether to conserve, replace or remove an element, while at the same time balancing cost, functionality and aesthetic values.
The end result is a statement against the ephemeral and superficial, pointing out the building’s qualities and contributing to the continuity of the city’s historical image, since the building can be attributed to the movement of “Athenian Modernism”.
We have completely renovated the apartments, including the roof floor, which is regularly used as an open-air lounging area, as well as the stairwell and the façades. We renewed all electrical installations, sewage and water supply lines and renovated all bathrooms and kitchens.
We preserved and repaired all marble and terrazzo surfaces, as well as all original wooden doors and floors.
After replacing all water lines, we applied new terrazzo flooring to the bathrooms and kitchens.
The bathroom shower trays were also made out of terrazzo. In these rooms, we kept reminiscences of their original state by using colored tiles on the walls and contemporary equivalents of oil colors on the upper parts.
We refurbished the marble cladding as well as all other marble surfaces in the entrance area and in the stairwell. Throughout the building we retained all original lights, replacing missing parts where necessary.
After renovating the roof floor’s entire waterproofing, we covered it with ceramic, weather-resistant tiling. The completed roof area is now a hidden sanctuary, surrounded by a large number of potted plants.
When it came to the problem of treating the building’s façades, we were initially faced with a dilemma: simple cleaning with water using high-pressure cleaners or painting?
The original plaster of the façade is a pigmented hammered plaster of the type often used in Athenian apartment buildings up until the early 1970s.
After a first clean up with water, we discovered that it was heavily contaminated in its mass, showing dark areas around cracks, under window sills etc. due to decades of exposure to air pollution, so we decided that painting would be the only reasonable treating for it.
For this we used the original color as a guide, which we determined with the help of a spectrometer. For additional protection, we used anti-graffiti materials in the ground floor area.
We preserved and repaired the majority of the original wooden windows and wooden shutters.
Now, freshly renovated, the building contributes with a positive aura to the upgrading of the image of its surrounding neighborhood.
Architectural design and supervision of construction:
Elena Exarchopoulou
Panos E. Gerakakis
Total area: 460,00m² (4.950,00ft²)
Completion of refurbishment: 2021
Publications:
iefimerida.gr (November 2022)
archetype.gr (April 2023)
kataskevesktirion.gr (July 2023)












































