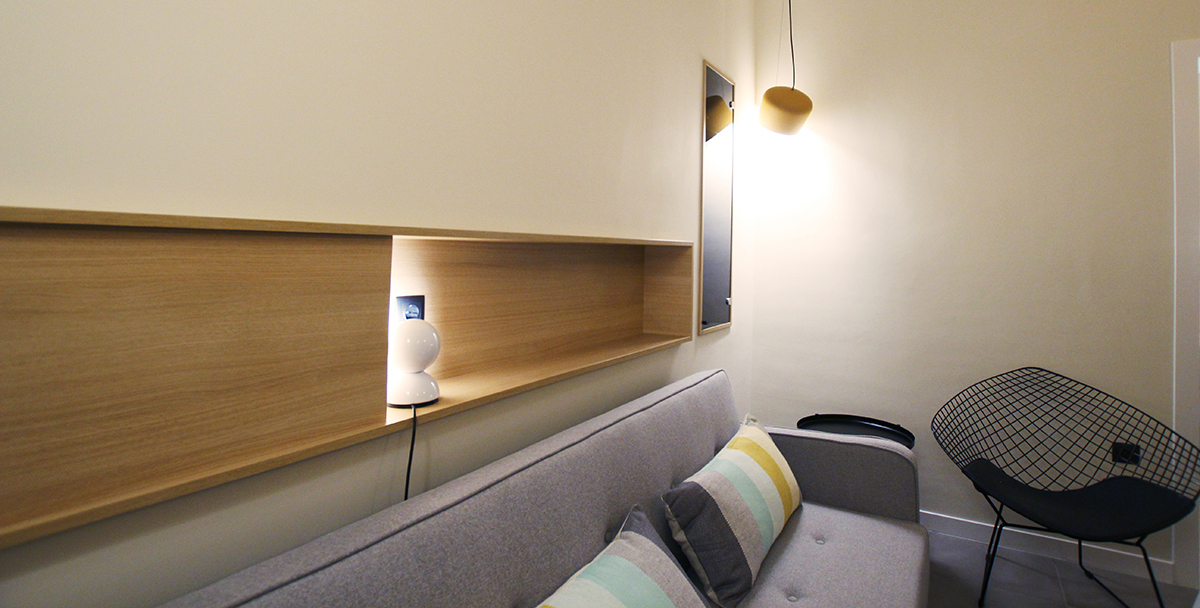Apartment in Exarchia
This 40m² (430ft²) apartment had been left incomplete since the end of the 1970s. Fourty years later we remodeled it for use as a guest apartment.
We distinguished two zones on the floorplan based on the access to natural light. The zone at the back (kitchen) had limited light.
To change that and to enhance the feeling of spaciousness, we created a unified open plan entrance/dining/kitchen area by demolishing an existing wall corner.
To demarcate the different functions, we contrasted the light white kitchen with black metal frame furniture in the entrance and dining area.
The other zone, closer to the balcony windows, had sufficient light.
We kept this space separated into two rooms, a living room and a bedroom. We used color to apply a sense of depth and character to each one of them. The wooden built-in furniture and the grey floor tiles are found throughout the apartment giving a feeling of continuity.
As a reference to the 1970s, when the apartment was originally built, we used part of the marble plates we found in the building site for the the bathroom and part of the kitchen floor.
Architectural design and supervision of construction:
Elena Exarchopoulou
Panos E. Gerakakis
Apartment’s area: 40,00m² (430,00ft²)
Completion of construction: 2019
This project was published by popaganda.gr (April 2020).


























