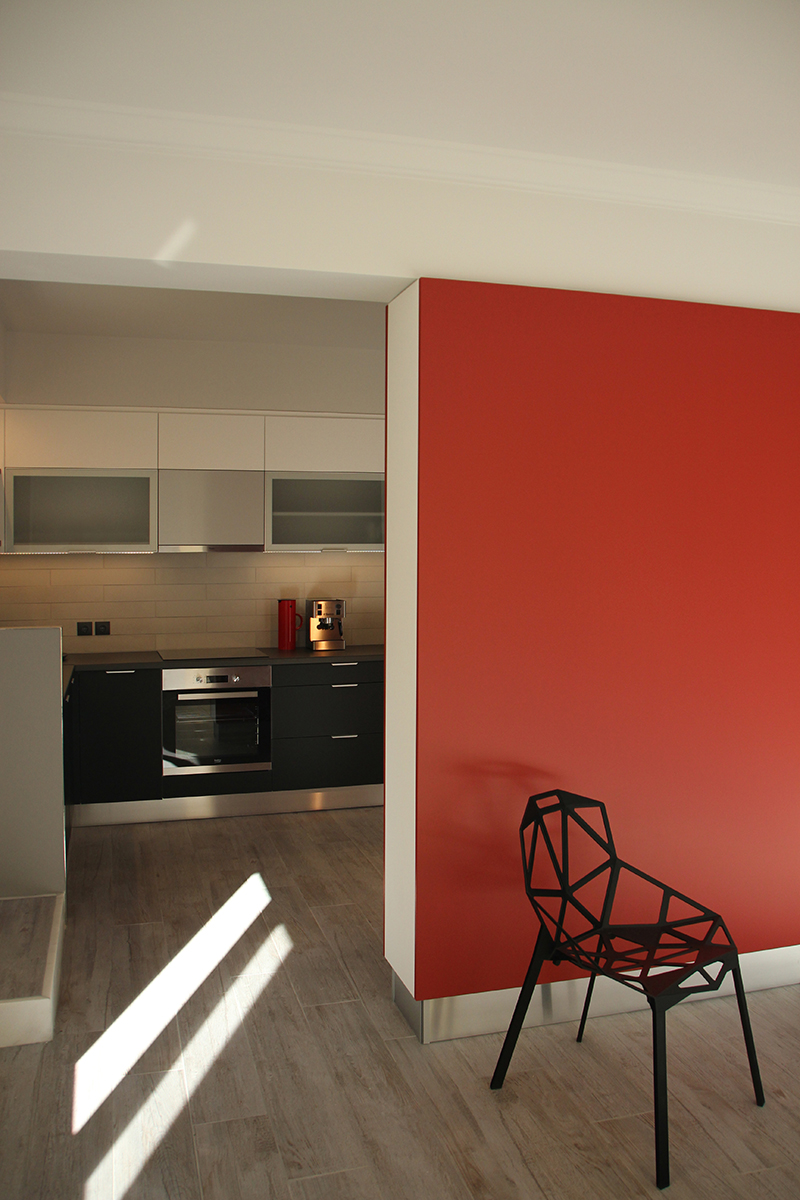Apartment in Psychikο
This apartment, in the area of Psychiko, Athens, is located in the ground floor of a three-storey building, built in the year 1961.
It went through some alterations and extensions of its spaces through the decades. While the original core consisted of approximately 60cm (2ft) thick stone walls, the extensions were constructed as a reinforced concrete structure with brick infills. Since a new residence was built on a neighbouring plot in the 2000s, there has been a change of the local groundwater line.
We had to take protective measures to ensure that the apartment’s substance was not additionally endangered by rising damp. We had to remove existing parquet floors, that had already been damaged and chose a single type of ceramic tiles for the floors to give the apartment a more more spacious and unified feel.
We checked all statically relevant structural elements and repaired them where needed. We reconstructed the electrical system, the heating and the plumbing from scratch.
We relocated the main entrance to a more central position of the floor plan. While preserving the position of the kitchen, we remodeled it and tore down its walls, creating a free-flow space with the living room.
The two spaces are now defined by a wooden construction of red colouring hiding an existing pillar and featuring additional storage space.
By integrating closets in niches and openings, we used every available space in the apartment for additional storage room.
This project was published by kataskevesktirion.gr (June 2018)
Architectural design and supervision of construction:
Elena Exarchopoulou
Panos E. Gerakakis
Apartment’s area: 71,50m² (769,50ft²)
Completion of construction: 2018














